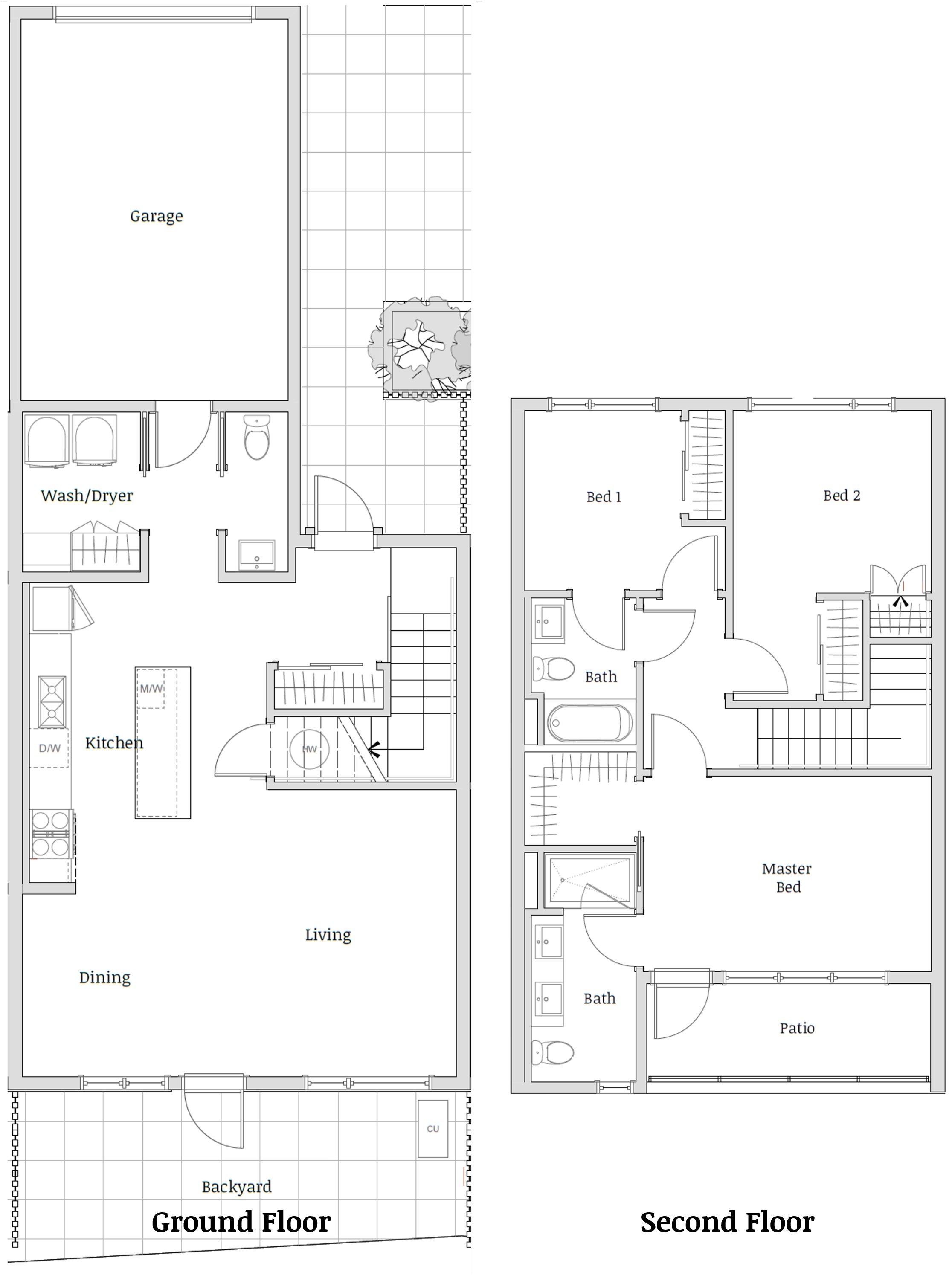FLOORPLANS
1-Bedroom
~611 - 615 SQFT
Starting at $1,945/mo
2-Bedroom
~975 - 980 SQFT
Starting at $2,245/mo
3-Bedroom
~1,438 - 1463 SQFT
Starting at $3,295/mo

~611 - 615 SQFT
Starting at $1,945/mo

~975 - 980 SQFT
Starting at $2,245/mo

~1,438 - 1463 SQFT
Starting at $3,295/mo